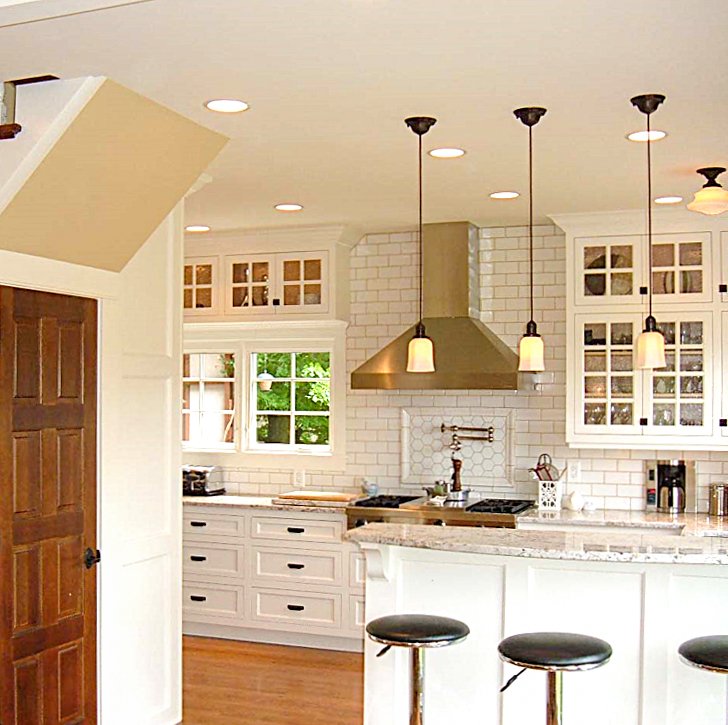Tudor Kitchen Remodel
A Timeless Transformation: Preserving Charm, Enhancing Function.
This kitchen renovation, completed in 2005, remains one of our most enduring and beloved projects. Set in a charming Tudor-style home built in the early 1930s, the goal was to preserve the historical character while introducing thoughtful updates that would stand the test of time.
Although we don’t have “before” photos of the space, the results speak for themselves—even two decades later, this project continues to showcase the lasting value of craftsmanship and careful design. We installed custom-built cabinetry, wainscoting, and millwork throughout the first floor to reflect the home’s original architectural details. The existing white oak hardwood flooring was matched and extended into the kitchen, replacing the previous linoleum and creating a seamless, cohesive flow between rooms.
To improve both functionality and openness, we removed the wall separating the kitchen and living room, replacing it with a structural load-bearing beam that preserved the integrity of the space while enhancing its layout. All windows on the first floor were also updated, improving efficiency without compromising the historic aesthetic.
This project was a significant transformation, and even 20 years later, it remains a timeless example of our dedication to quality and detail.

Built on Trust, Driven by Quality
Whether you have a design in mind or need assistance creating one, we're here to guide you through every step of the process. Reach out today and let us help you transform your vision into reality!
OR






